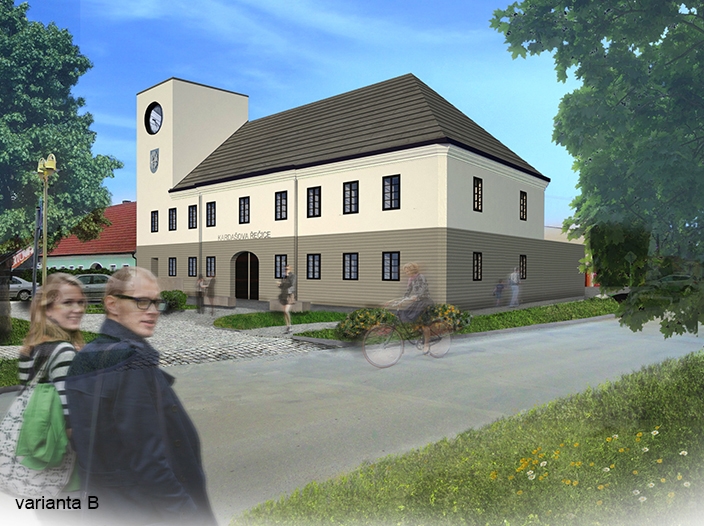Kardašova Řečice town hall and library - B
Kardašova Řečice
Project:
2013
client:
Town Kardašova Řečice
authors:
G. Kaprálová, L. Horkavá
cooperation:
J. Homolová, V. Donát
The design respects and is inspired to the maximum extent by the current Classical town hall building which has been added to from the south side of the courtyard with a low-energy multi-purpose hall. The key theme of the concept is the dominating north face – a new town hall tower with clock and town coat of arms. The new dominating feature thus emphasises the importance of the original town hall within the central square, and forms a clear landmark in the town’s urban space. The tower also means the library gets more space, particularly on the 2nd floor, where a study is located.
Town Kardašova Řečice
authors:
G. Kaprálová, L. Horkavá
cooperation:
J. Homolová, V. Donát
The design respects and is inspired to the maximum extent by the current Classical town hall building which has been added to from the south side of the courtyard with a low-energy multi-purpose hall. The key theme of the concept is the dominating north face – a new town hall tower with clock and town coat of arms. The new dominating feature thus emphasises the importance of the original town hall within the central square, and forms a clear landmark in the town’s urban space. The tower also means the library gets more space, particularly on the 2nd floor, where a study is located.
more














