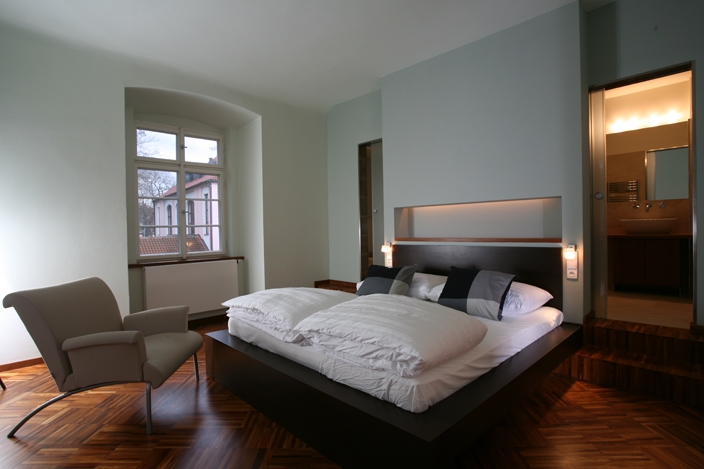Apartment at Kampa park
Čertovka, Praha 1
Project:
2006
Realisation:
2006
client:
name witheld at owner´s request
authors:
G. Kaprálová, T. Schneiderová
The investor chose this small, shabby two-room apartment in the protected Baroque Čertovka complex to convert into a one-bedroom apartment for his parents when they occasionally stay in Prague, or in future for short-term commercial rental. Our job to complete a low-budget but complete renovation in order to create an apartment-hotel style corresponded to this aim. An integral part of the renovation was interior design including tailor-made built-in furniture which we designed, tendered out and secured production, transport and assembly of.
name witheld at owner´s request
authors:
G. Kaprálová, T. Schneiderová
The investor chose this small, shabby two-room apartment in the protected Baroque Čertovka complex to convert into a one-bedroom apartment for his parents when they occasionally stay in Prague, or in future for short-term commercial rental. Our job to complete a low-budget but complete renovation in order to create an apartment-hotel style corresponded to this aim. An integral part of the renovation was interior design including tailor-made built-in furniture which we designed, tendered out and secured production, transport and assembly of.
more











